Intelligent Machines
The Building, Digitally Remastered
In this era, the rectilinear glass box has become a quaint relic of the predigital past.
Dec 18, 2007
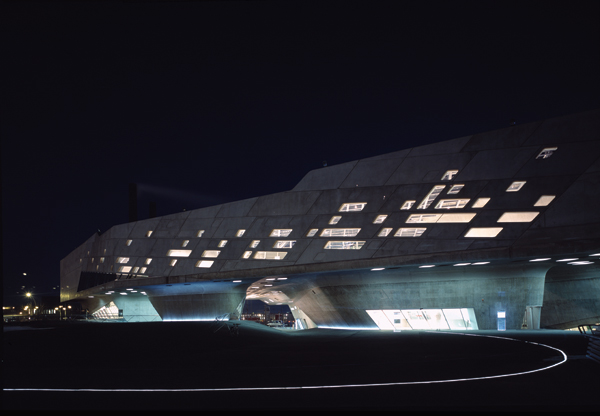
Zaha Hadid Architects
Wolfsburg, Germany
2005
Fifteen years ago, it would have been difficult–and in some cases impossible–to engineer the buildings in these pages. Now powerful computer-assisted design and manufacturing techniques let architects build according to wholly new geometries. In this era, the rectilinear glass box has become a quaint relic of the predigital past.
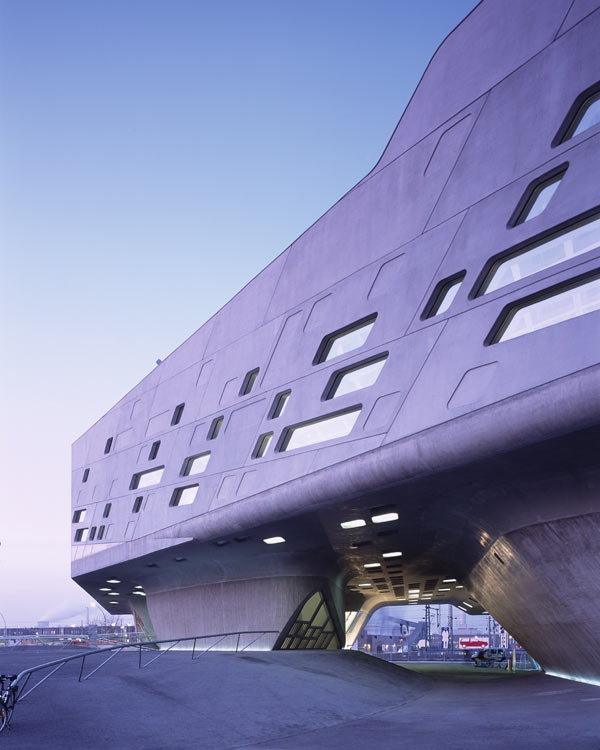
Zaha Hadid Architects
Wolfsburg, Germany
2005Most of the Phaeno Science Center’s weight rests on a series of scattered concrete cones that seamlessly taper down from the building’s underbelly. But the cones are not only structural supports: they also house a bookstore, a theater, and the museum’s entrance. Computers configured the exact cone placement necessary for the curvaceous design to work, and a new material called self-compacting concrete filled it out. It is the only concrete capable of sustaining a structure with such sweeping curves and tight angles.
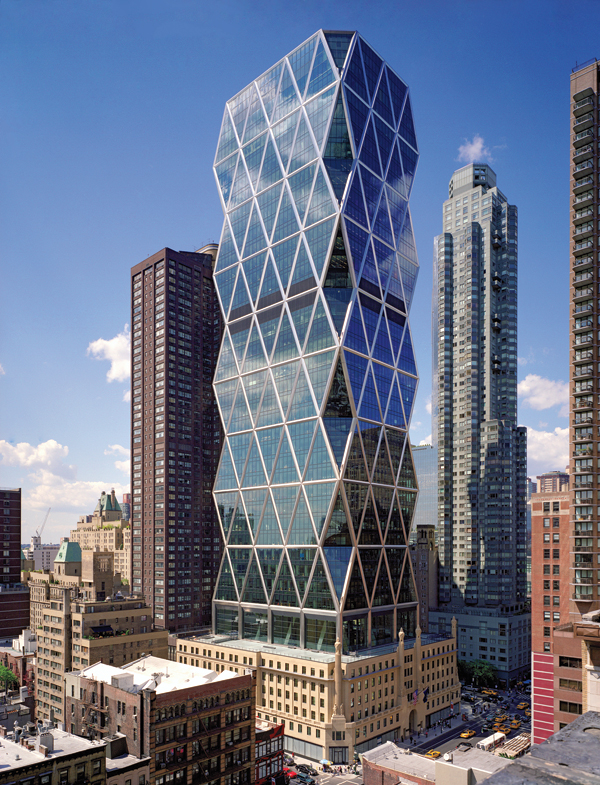
Foster + Partners
New York, NY
2006
The Hearst Tower’s triangular frames, known as diagrids, eliminate the need for any vertical steel columns around the building’s perimeter. It is the first building in North America to feature this gravity-defying technique.
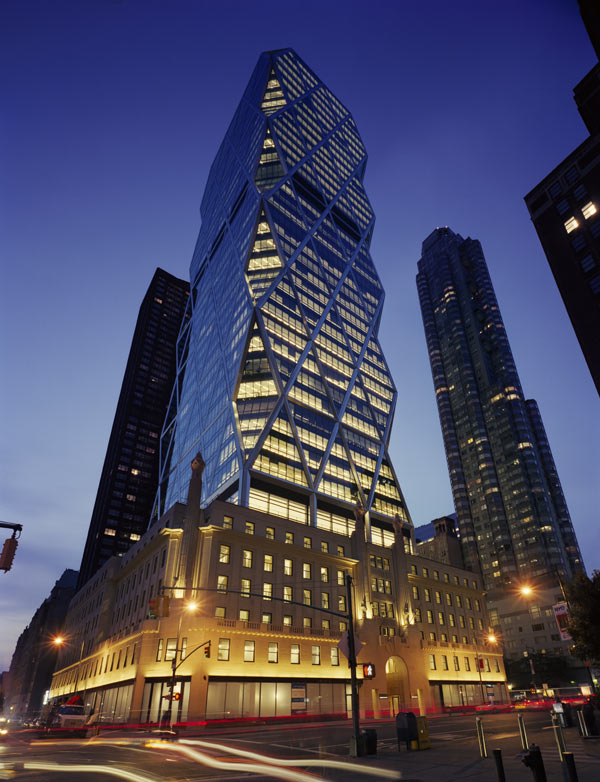
Foster + Partners
New York, NY
2006So efficient is Foster’s design that the building uses 20 percent less steel tonnage than a conventional building of its size.
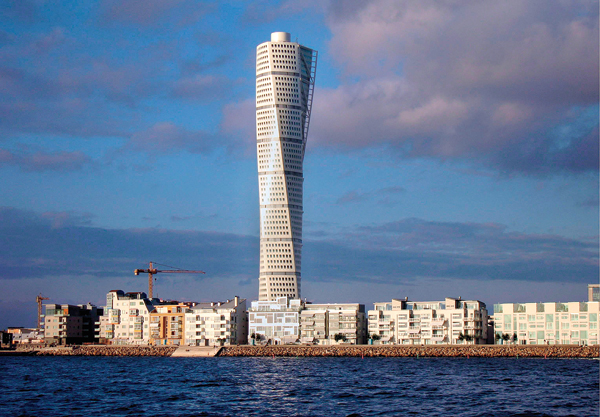
Santiago Calatrava
Malmö, Sweden
2005From top to bottom, Calatrava’s anthropomorphic apartment tower twists 90º. The building was constructed by stacking nine warped cubes, each five stories high, on top of each other; each cube rotates about 11º from the one below it. An external spine buttresses the twist, mimicking a human spinal column, while an exoskeleton sprouts from the spine to provide wind resistance and damp the building’s vibrations.

Foster + Partners
London, England
2004
The pickle-shaped 30 St. Mary Axe owes its bulging and tapering structure to a diagrid steel framework like that of the Hearst Tower, which allows the perimeter to remain column-free.
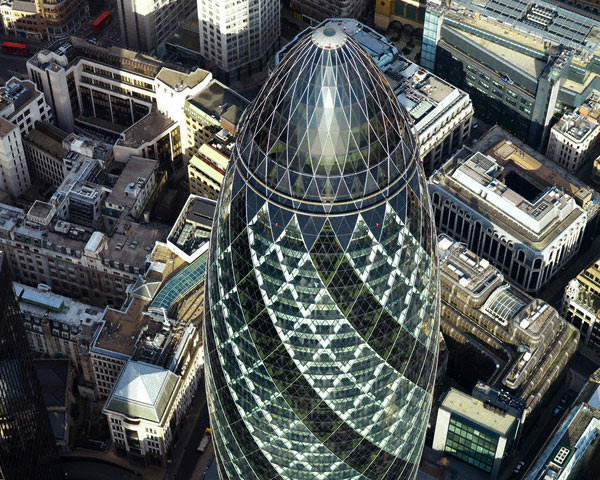
Foster + Partners
London, England
2004
Its aerodynamic profile reduces wind load and creates a difference in air pressure between the inside and outside that draws cooler outdoor air in through panels in the façade. Thanks to this and other features, like abundant natural light, the building consumes as little as half as much energy as other office buildings its size.

Foster + Partners
St. Moritz, Switzerland
2002
From digital design specs, the timbers for this pumpkinlike apartment building were cut and carved by a fully automated “computer numerical-control” machine called a Lignamatic, which may have been the first timber-processing unit of its kind.
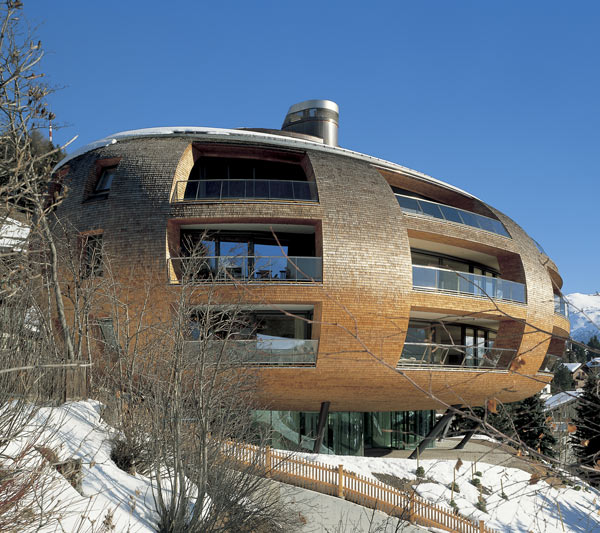
Foster + Partners
St. Moritz, Switzerland
2002
Twenty tools descended from racks in a prescribed order to cut, drill, rout, or bore pieces of timber up to 40 meters long, at any angle and with any curvature.
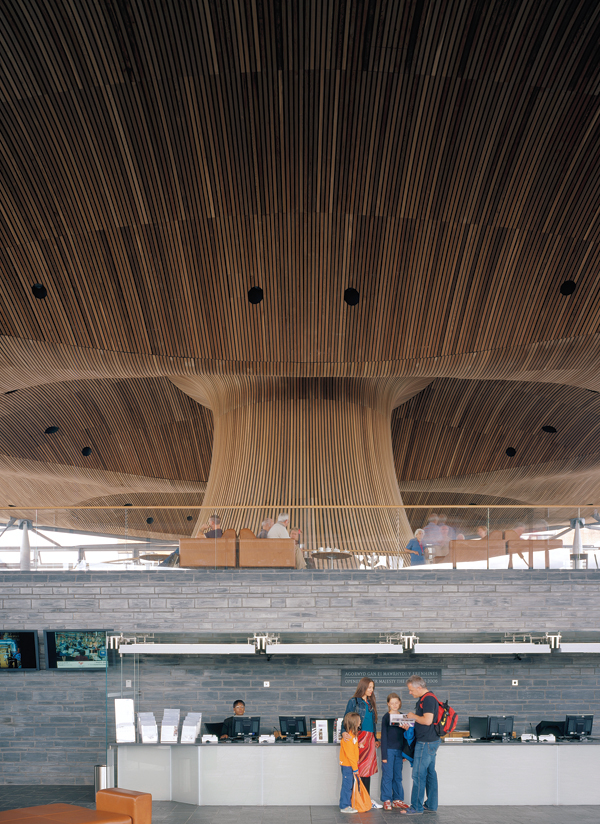
Richard Rogers
Cardiff, Wales
2005
Undulating like a shaken carpet, the curvilinear red-cedar underside of the Assembly’s roof is so geometrically complex and delicate that it could be realized only with 3-D modeling and visualization techniques.
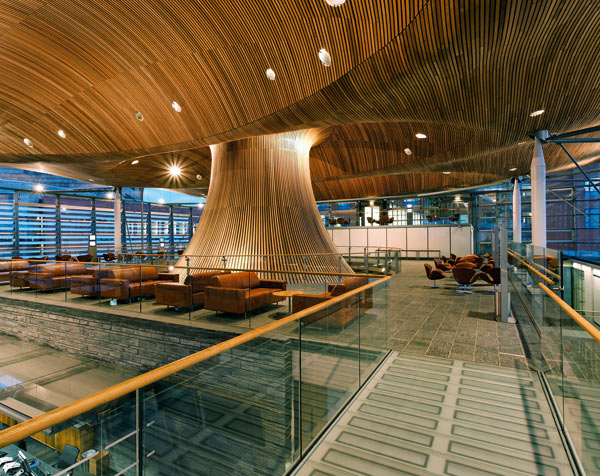
Richard Rogers
Cardiff, Wales
2005
From the front of the building, the roof appears to float upon a single slate plinth, an illusion made possible by thin steel mullions in the façade, minimal steel columns around the perimeter, and tensioned stability ties from the ground to the roof.

Santiago Calatrava
Tenerife, Canary Islands
2006
Computer-assisted 3-D modeling translated Calatrava’s drawings for the 50-meter-high cantilevered wave and perfected the acoustics for the performance space within.
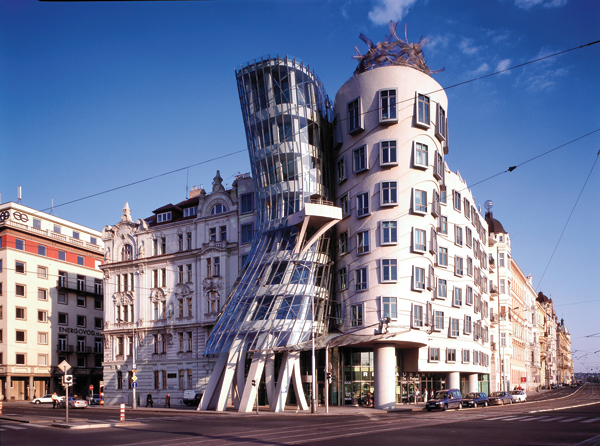
Frank Gehry
Prague, Czech Republic
1996
With hourglass bends and tapering profiles, each of the two towers–dubbed Fred and Ginger–displays the computer-generated irregular geometry that has become Gehry’s signature.
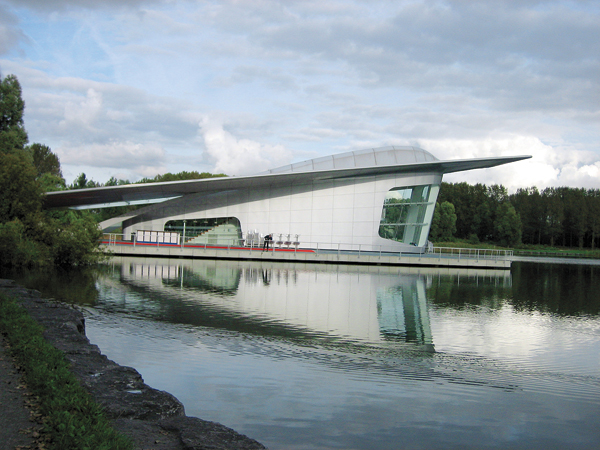
Asymptote
Haarlemmermeer, The Netherlands
2002
Designed with the help of software used in aeronautics, Hydra-Pier features two “wings” that slope downward. Water cascades over them and runs off the sides as it descends, creating a watery alleyway through which visitors enter.
From our advertisers
- In association with IntelGetting smart about the future of AI
- Autonomous driving: Safety first
- Produced in association with IBMOptimizing the engineering life cycle requires digital transformation